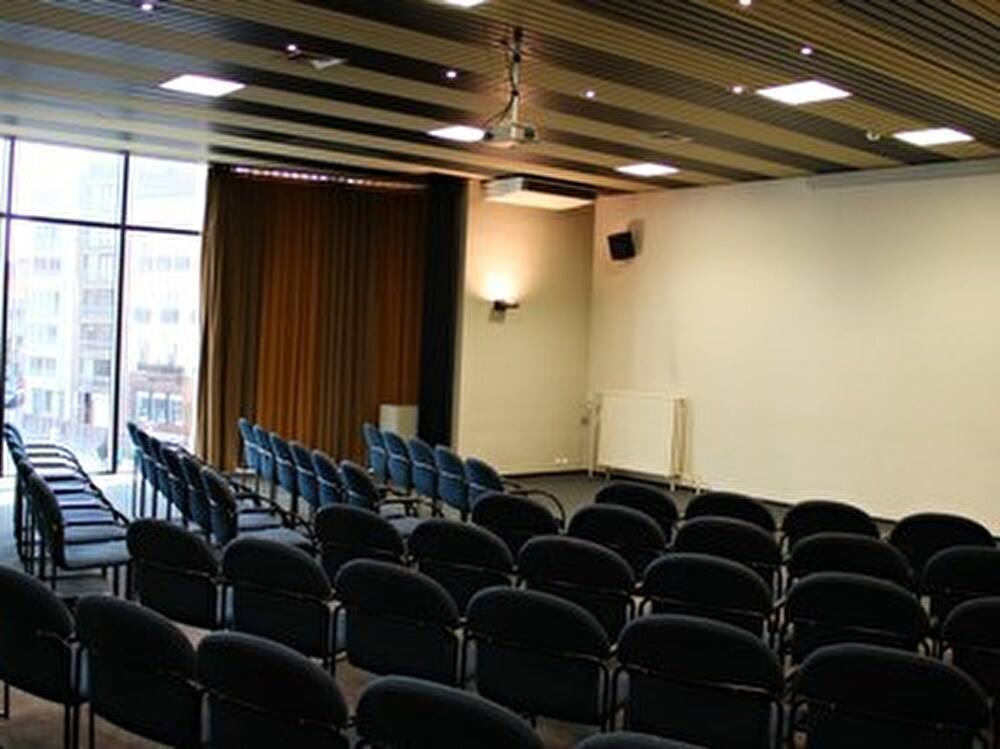Meet.
A wide selection of rooms
WP Hotels offers the perfect setting for all your meetings, conferences, and seminars: in our well-equipped meeting rooms, you welcome your colleagues and clients in a professional environment close to the beach.
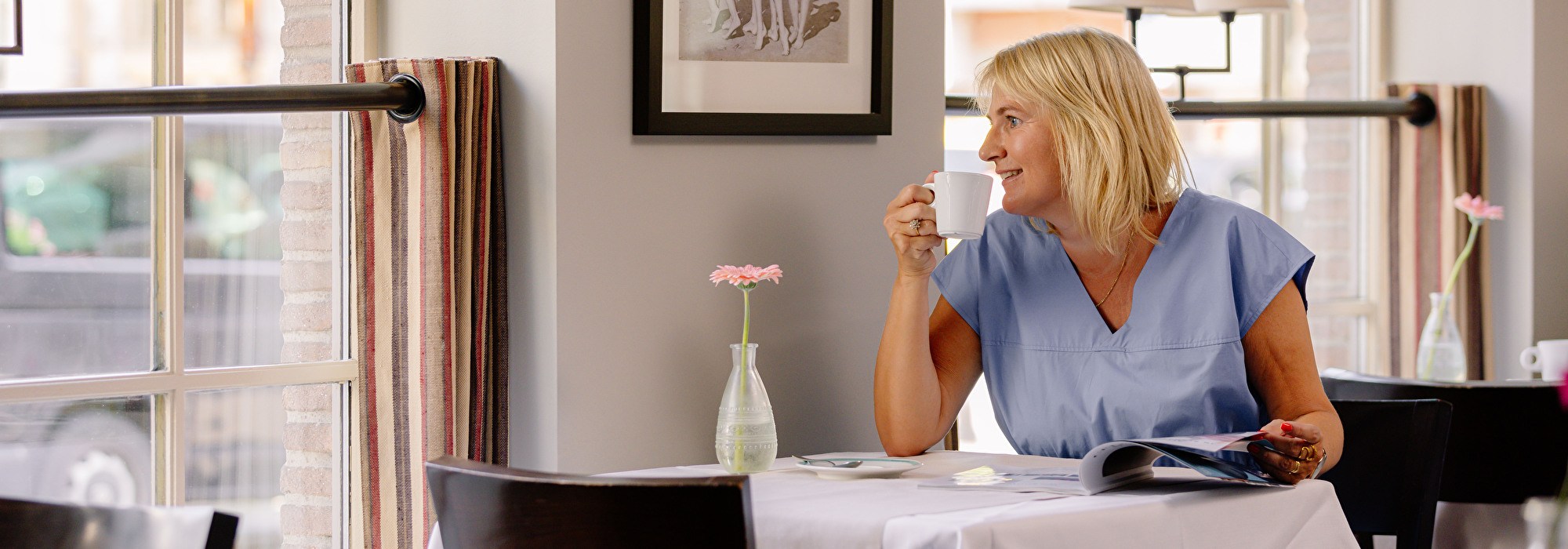
WP Hotels offers the perfect setting for all your meetings, conferences, and seminars: in our well-equipped meeting rooms, you welcome your colleagues and clients in a professional environment close to the beach.
80 p
36 p
50 p
These rooms can also be used separately.
Daylight: yes
Surface area: 90 m²
Air conditioning: yes
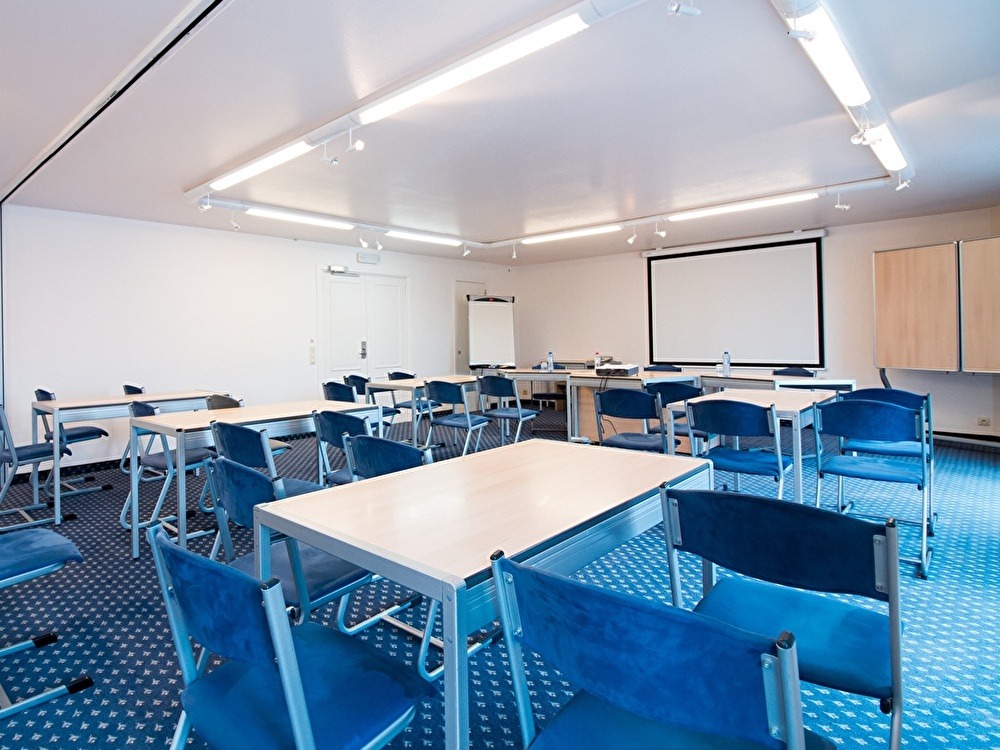
50 p
20 p
35 p
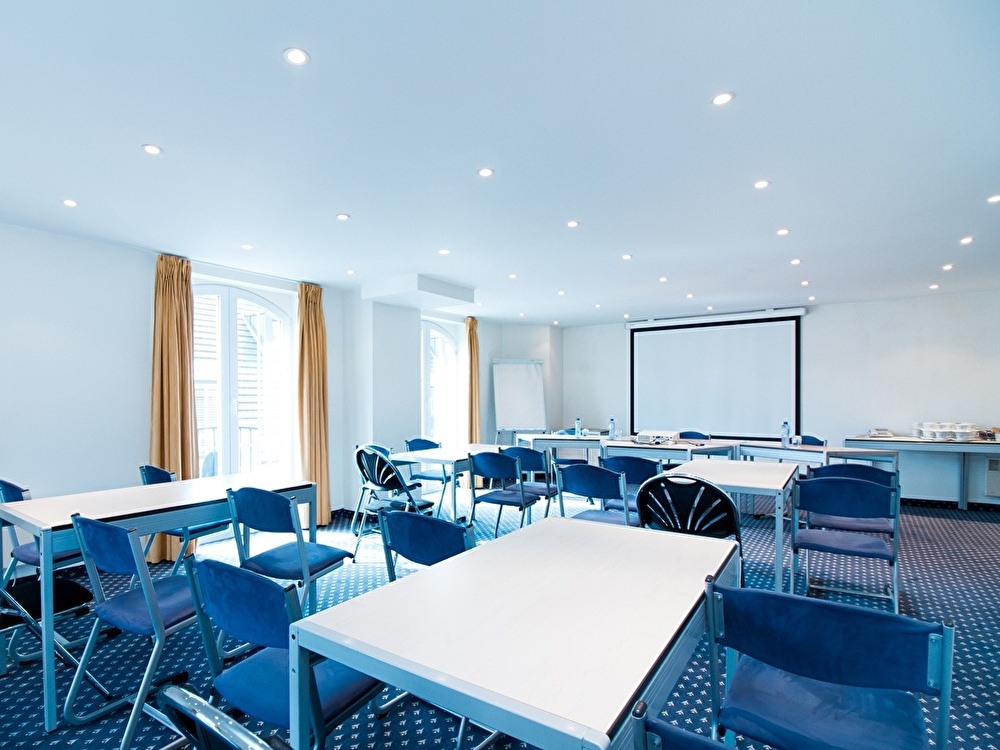
10 p
12 p
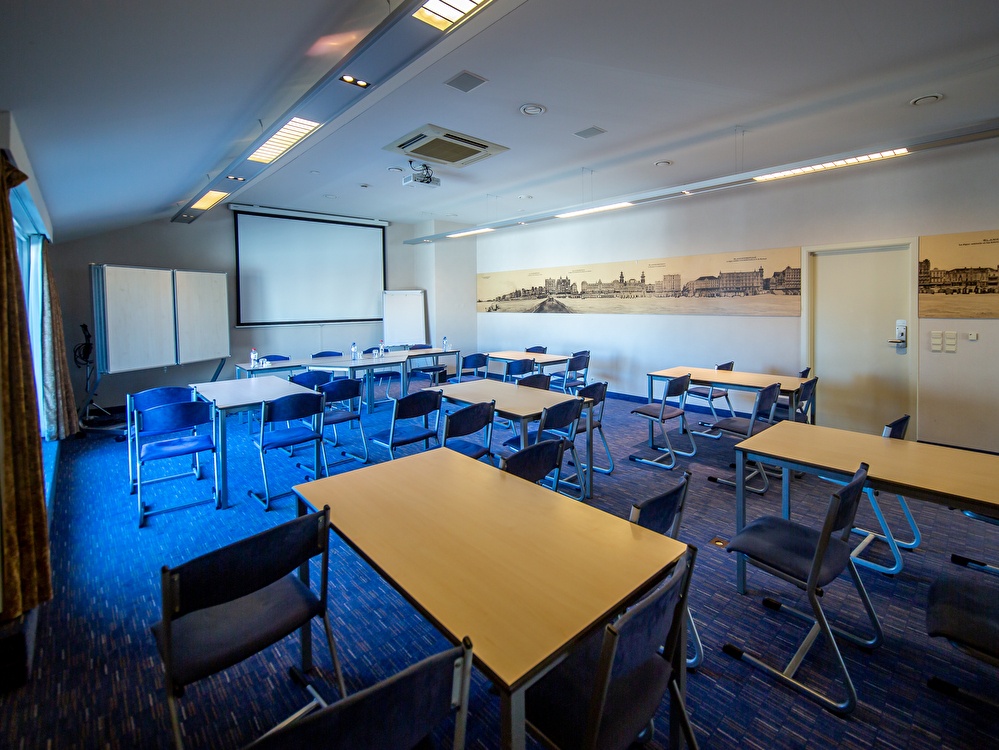
110 p
50 p
90 p
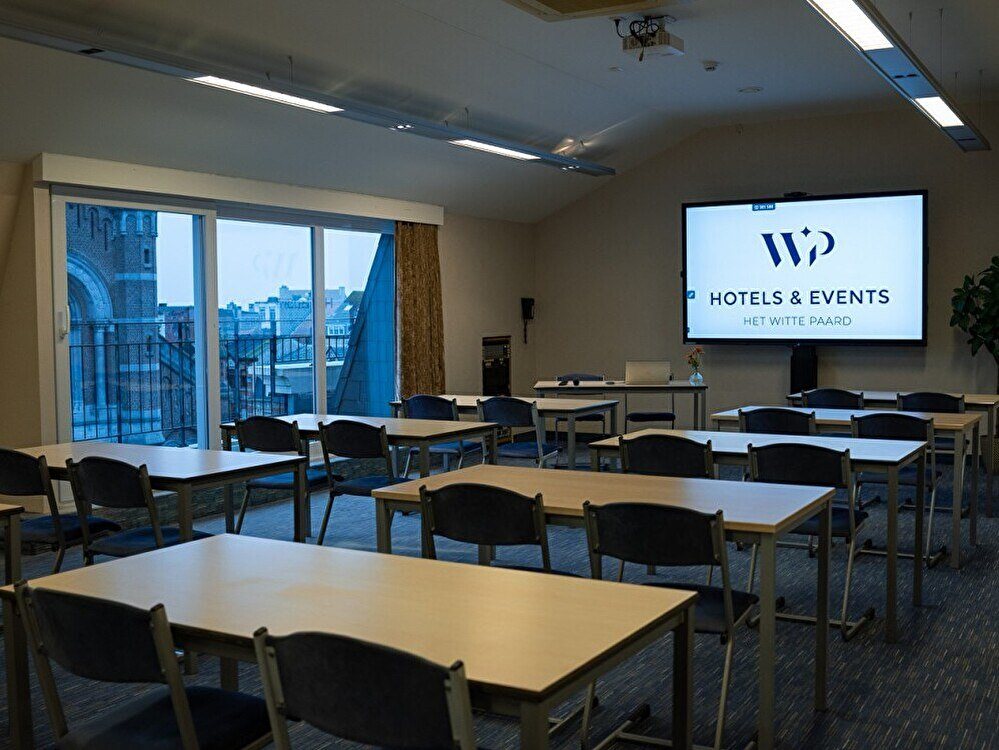
50 p
20 p
35 p
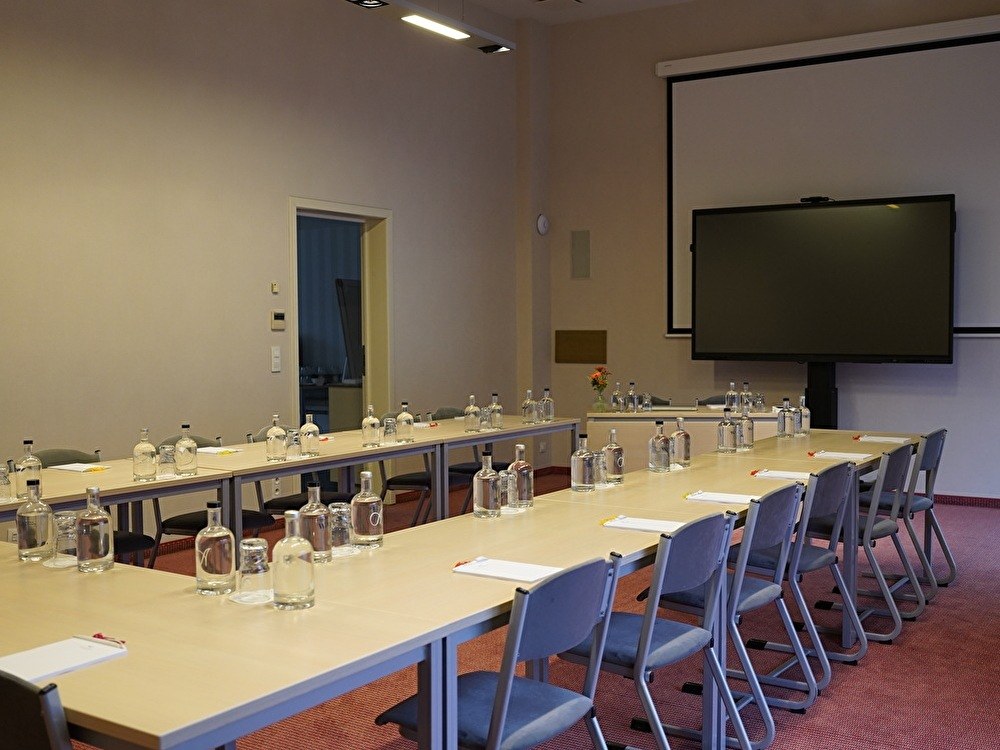
10 p
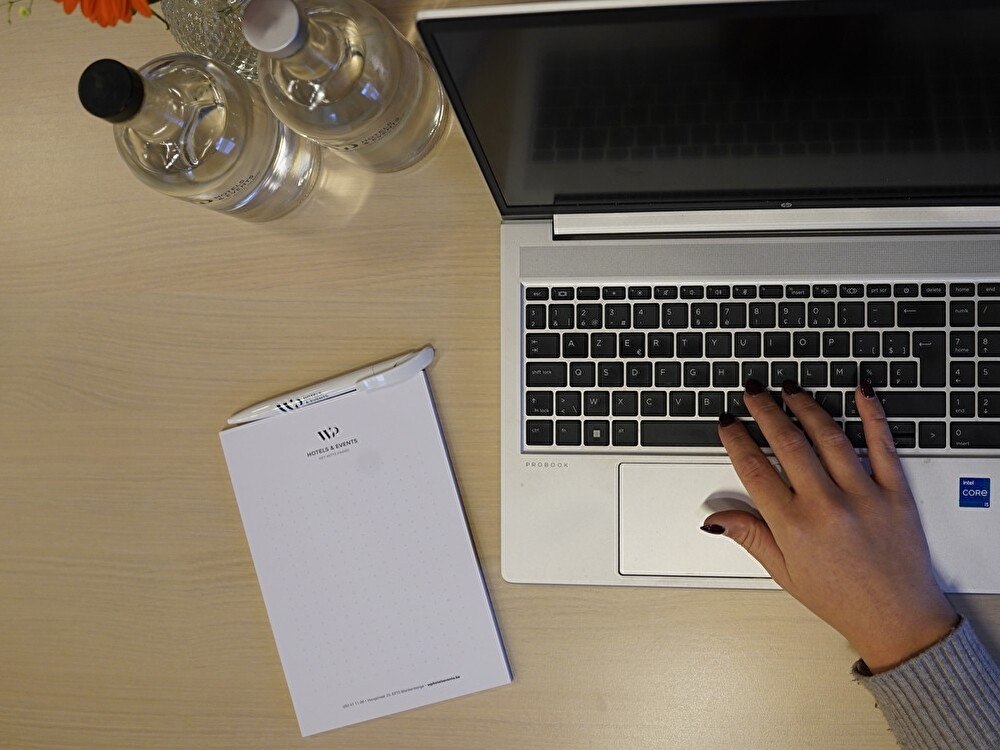
On the fifth floor, there is a cosy lounge with a small bar where you can enjoy coffee breaks, a drink or even lunch. Thanks to the abundance of natural light, you can enjoy a summery feeling all year round. The large roof terrace is the ideal location for an after-work drink, an open-air session or a place for a coffee break.
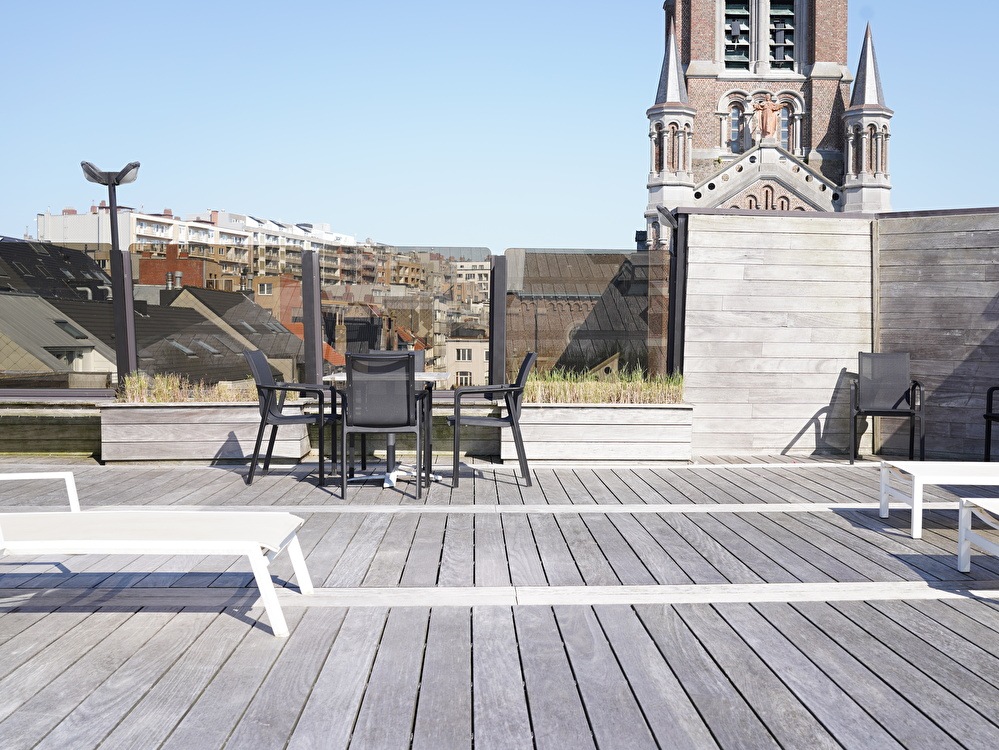
The lobby bar at WP Hotel Aazaert can be transformed into the perfect location for a drink, a get-together or used as a break-out room. The stylish setting is ideal for coffee breaks and aperitifs.
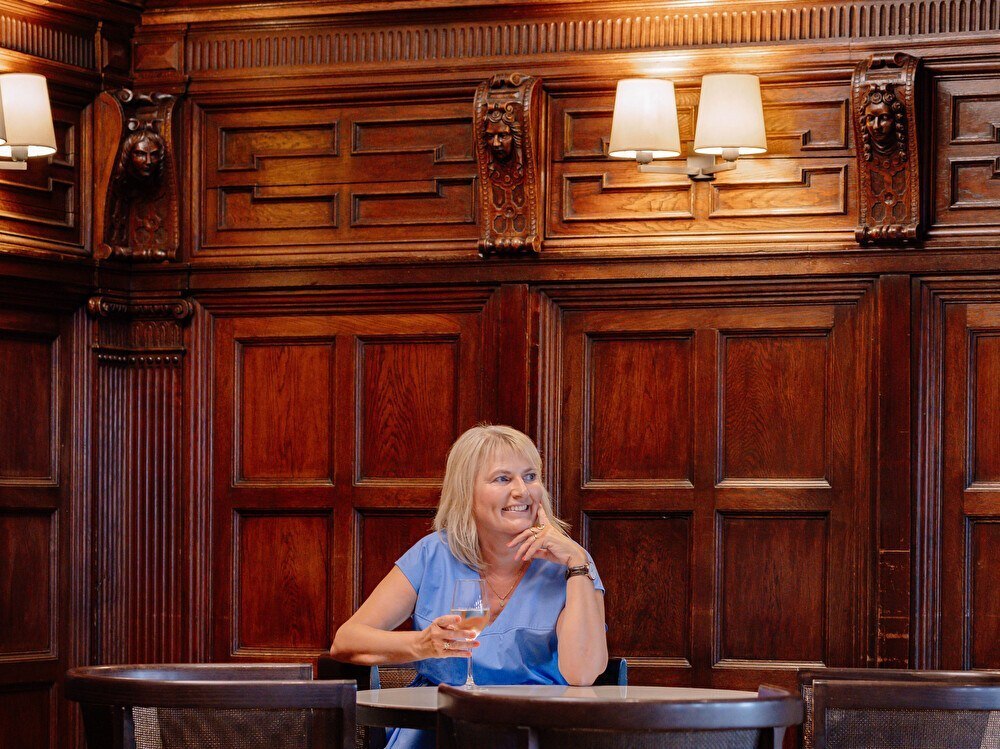
400 p
280 p
Seating options:
Air conditioning: Yes
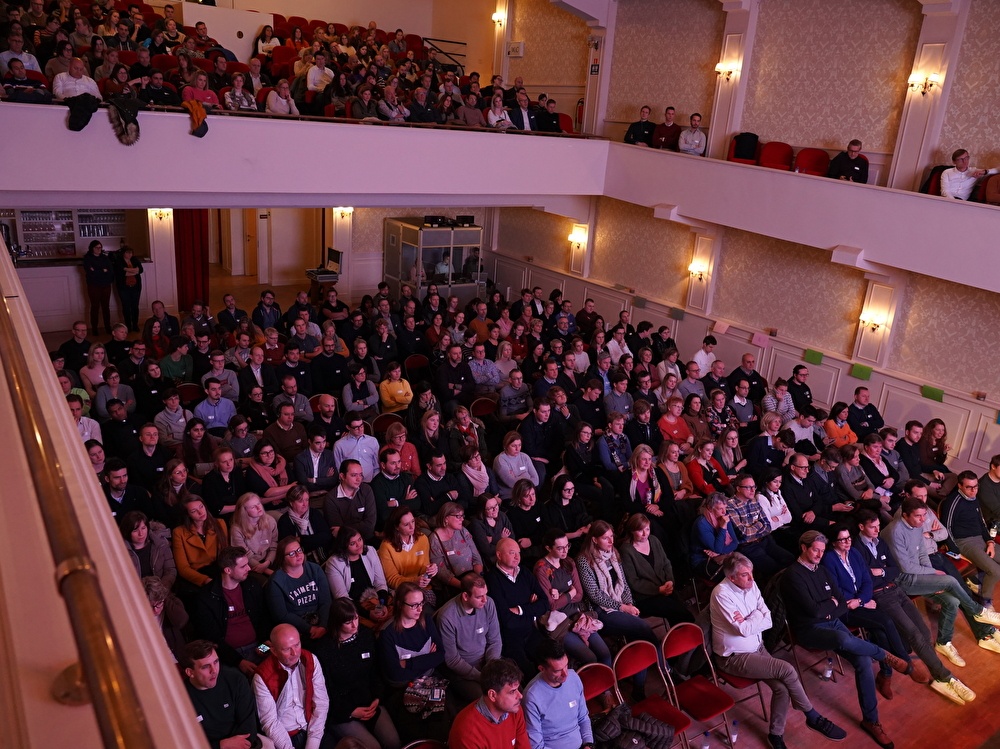
500+ p
250+ p
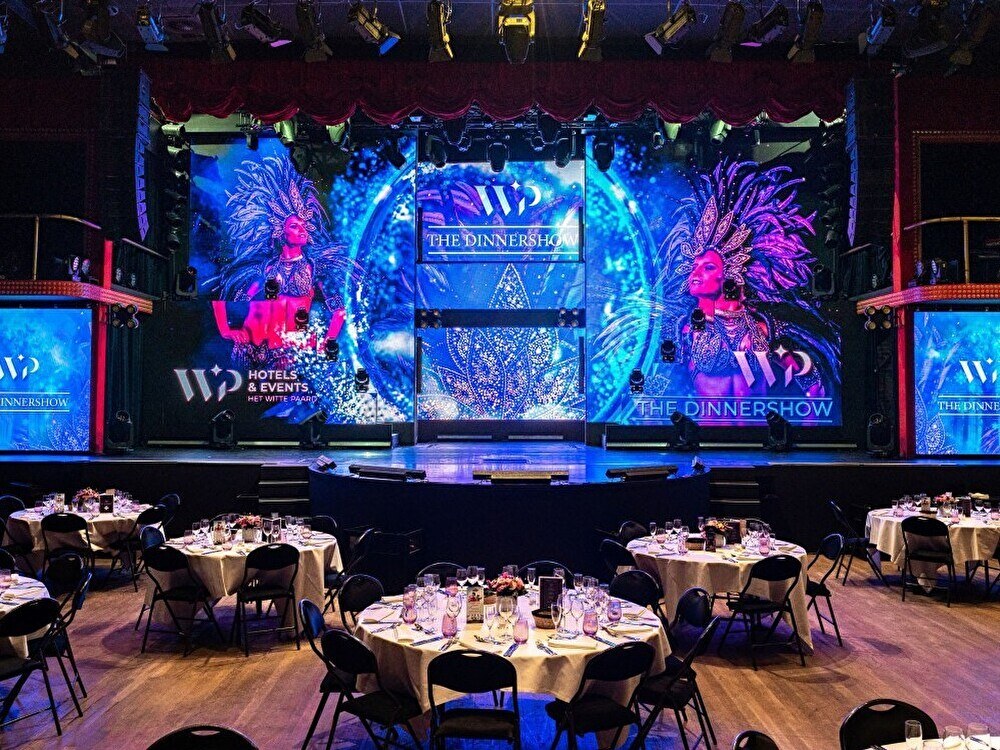
Beautiful hall with sea view. Excellent technical facilities available. Can be arranged for conferences, as an extendable grandstand or for banquets.
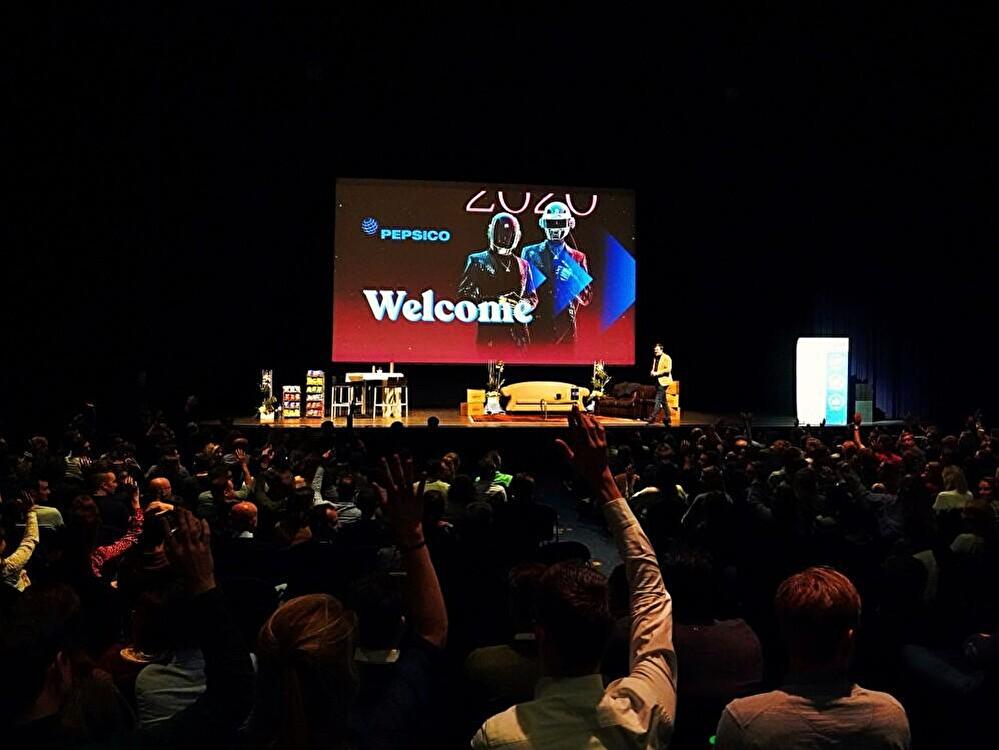
Spacious room with natural light.
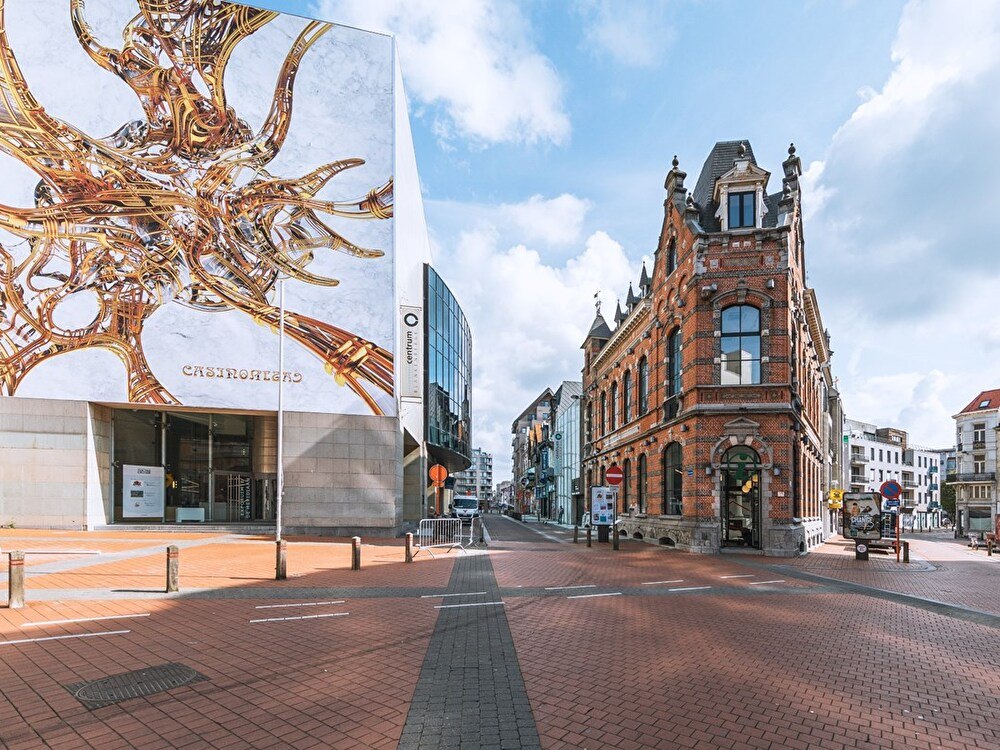
Spacious room with natural light.
Max. 100 people
